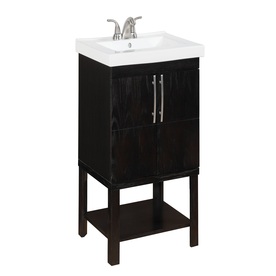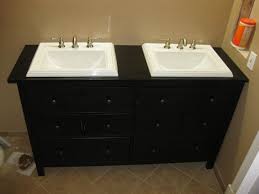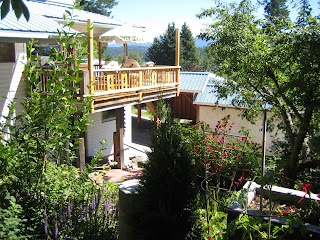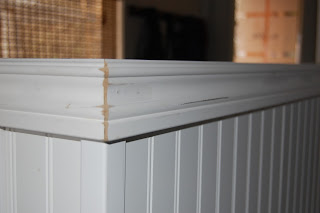No, it isn't my personal vanity issues that have been 'fixed'. I wish:/
It is the main bath vanity that resides in my
home. It had some issues that needed work as well:
From the picture it looks great. I wish I had pictures from when we first moved in. The faucets were basic, cheap cheap. The medicine cabinet was a huge mirrored nightmare, and the lights were the oh, so loved light bar.
We did upgrade quite a bit... the problem you ask?
The vanity height is 31", the cabinet is laminate, and although I love walnut countertops..in the bathroom, it's a little too much up-keep for this OCD gal.
I think the height had to be the worse though...
We looked at double vanities like this from
Home Depot
But at $1498, it was a little steep.
So then I was thinking maybe to do two separate sinks like this from
Lowes

$239, not bad... but the measurements would have to be right on since it's surrounded by walls.
The hubs also wanted more storage capacity. So we kept shopping.
Then the bad news. The previous owners did not tile under the cabinet! Yes, we could rip up the tile and retile with new stuff, that ya, I would have loved to do if it was on someone else's dime, ha!
This 'quick and easy' project was turning into a major under taking, and we weren't ready for it, both physically or financially.
So, with that in mind, we had to find a 60" vanity that went down to the floor, with storage.. and at a reasonable price..
Then came my third thought: Find a buffet/dresser and make my own. Like this:

Again finding the right dimensions was near impossible. Craigslist, yard sales, thrift stores were my closest friends for months.
Then... a nice surprise came our way via Craigslist.... a double sink vanity with the right dimensions! Yes!
Was it the perfect color? Not really.
Did it come with some problems? Uh, ya.
Next post will answer these questions and show you what we ended up with:)


















































